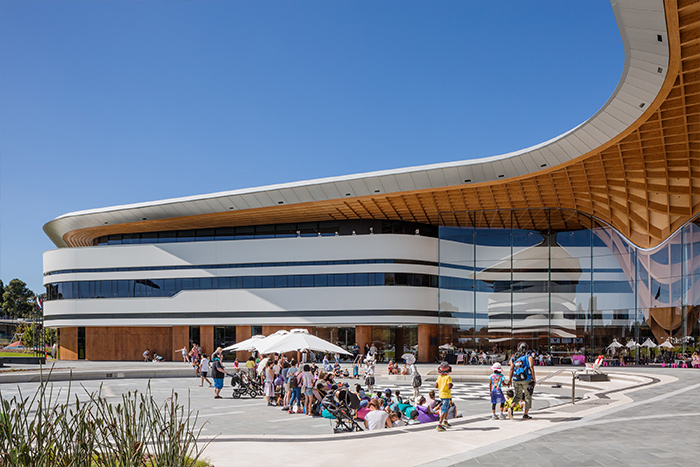
Bunjil Place
Every community needs a meeting place. A hub where people can meet enjoy music, theatre or art. For Victoria’s largest municipality, the City of Casey with nearly 300,000 residents, it was the opportunity to create an inviting centre for the community that also celebrates the traditional owners of the land.
Bunjil Place opened its doors in October 2017, inspired by Bunjil the Eagle, and the meeting of paths – time-honoured stories from the traditional owners, the Wurundjeri, Bunurong and Boon Wurrung people.
Construction contractor Multiplex and architects Francis-Jones Morehen Thorp (FJMT) created the landmark building for the City of Casey. The interconnecting purposes of the building unify the complex, under the protective and sheltering wings of an iconic soaring roof.
The significant sized building covers 24,500m2 and is connected by two roof ‘eagle’ wings that give identity and unity to the diverse cultural and civic purposes of Bunjil Place. The architecture of the dynamic roof and interlocking timber grid-shell structure embraces new technology and innovation with timeless themes true to the unique nature of Bunjil Place.

With a stunning and sweeping exterior, FJMT specified a Knauf PERMAROCK® Cement Board Outdoor that was rendered and waterproofed with a Sto Render System able to withstand Victoria’s contrasting climates.
Sto, an approved render used on the PERMAROCK substrate have partnered with Knauf Australia to ensure the perfect reinforcing render for Knauf PERMAROCK® construction, delivering a complete bespoke rendered facade solution.
“Build on German quality, a StoMiral Render System was specified for Bunjil Place, which offers greater durability and flexibility over conventional cementitious plaster systems and is complimented by a diverse range of Stolit coloured finishing renders; providing Bunjil Place with a fibre reinforced, weather-tight, sustainable rendered PERMAROCK® facade” says Brent Pointon, Victoria Sales Manager at Sto.

Bunjil Place was finished in Stolit Milano, a durable, impact-resistant synthetic finishing render that creates a smooth fine finish, such as the sanded Stolit Milano finish on Bunjil Place, or alternatively floated for a natural look to mirror concrete panel.
This unique project required all companies involved to work closely together and is reflected in this fantastic community meeting place. Bunjil Place is a spectacular building putting Narre Warren on the map and is a place that everyone at the City of Casey can be proud of.
Credits:
Project: Bunjil Place, Narre Warren, Vic, Au
Architect: Francis-Jones Morehen Thorp (FJMT)
Construction: Multiplex
Sto Contractor: Squarecon Rendering





